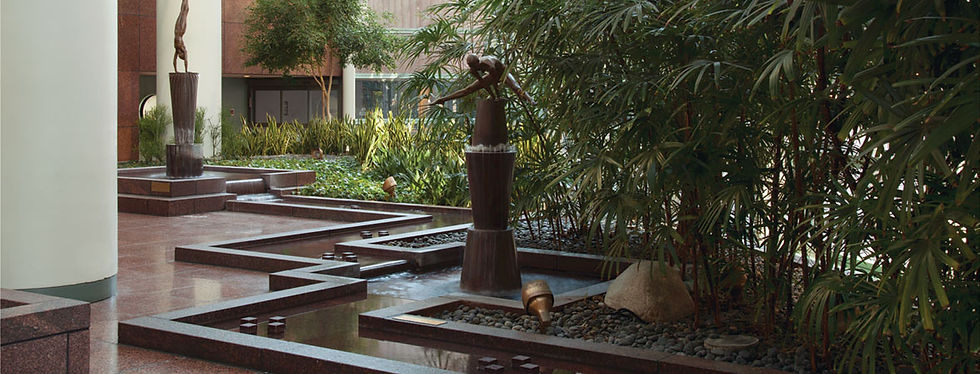Bunker Hill Steps
- jeff04393
- Sep 27, 2017
- 2 min read

By Jeff Graham, ASLA
Los Angeles is often thought of as a horizontal city, but downtown’s Bunker Hill, which rises five stories above the adjacent business district, has always provided a connectivity challenge. Angel’s Flight, constructed in 1901, was an early attempt to solve the problem; Lawrence Halprin’s Bunker Hill Steps (1990) provide a robust pedestrian link between the two levels.
The opportunity to create the steps arose when developer Rob Maguire transferred air rights from the Central Library to an adjacent site. Architects Pei Cobb Freed created the Library Tower (now US Bank Tower), a graceful 73-story skyscraper. Space for the steps was carved out on the west side of the tower to connect Hope Street, to the north, with 5th Street and the Central Library to the south.

Lawrence Halprin’s vision for the steps was based upon his visits to Italy and his experience of the vitality of the Spanish Steps. He adopted that vocabulary for Bunker Hill, developing a lively water feature that travels from the source fountain at the top, through two levels, to the basin below. He created gathering places at the two intermediate levels that feature a small cafe and retail. The perimeter of the steps is lined with flowering trees and colorful shrubs that soften the edge and create a human scale.

These 103 stairs not only provide an important and practical connection between these two districts, but also are a vital segment in Halprin’s Open Space Network for Los Angeles. Check back with us next week as we discuss an interior space within that network, Wells Fargo Court.
The Cultural Landscape Foundation: Landscape as Catalyst: Lawrence Halprin's Legacy and Los Angeles
#bunkerhillsteps, #landscapearchitecture, #losangeles, #landscapeascatalyst, #lawrencehalprin, #lisagimmy, #TCLF




Comments